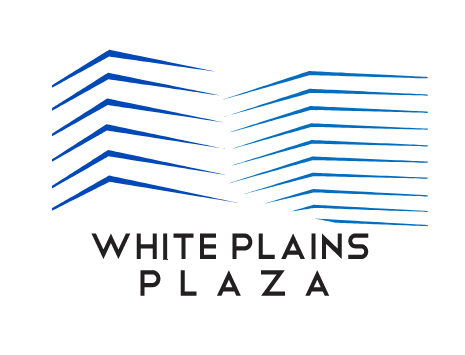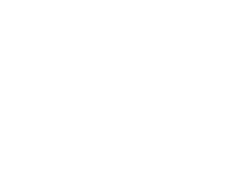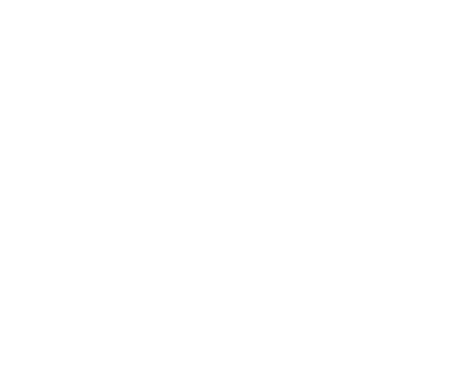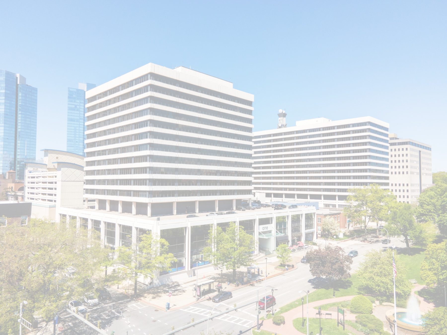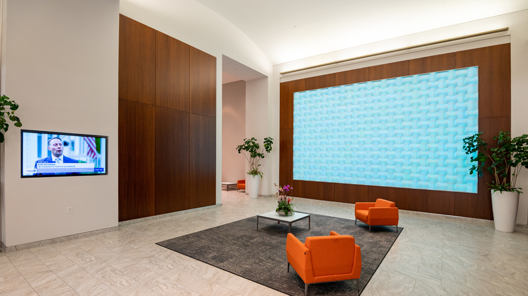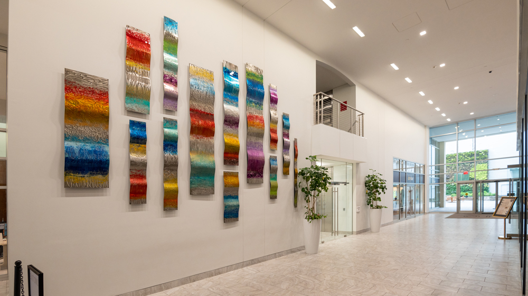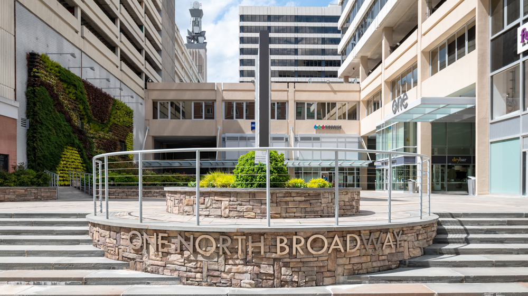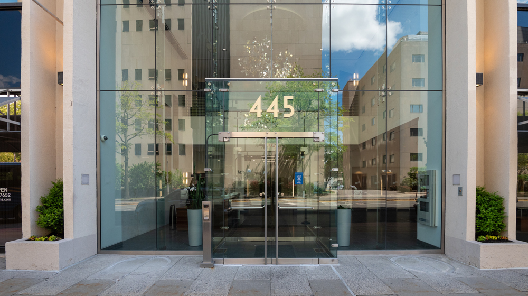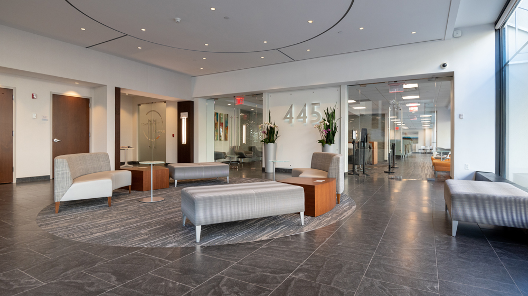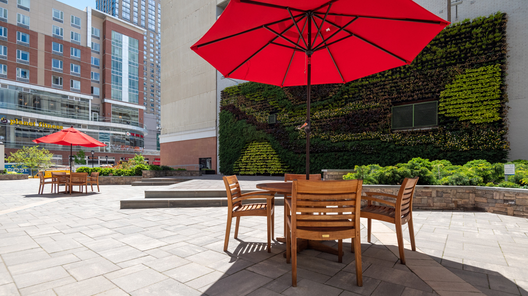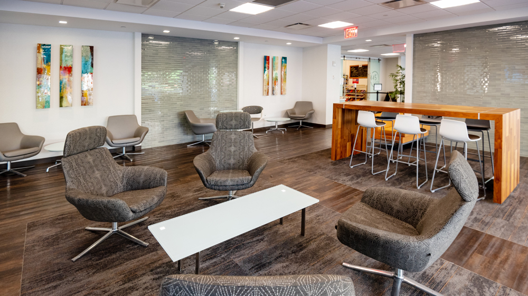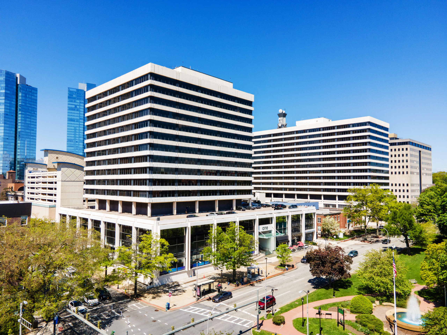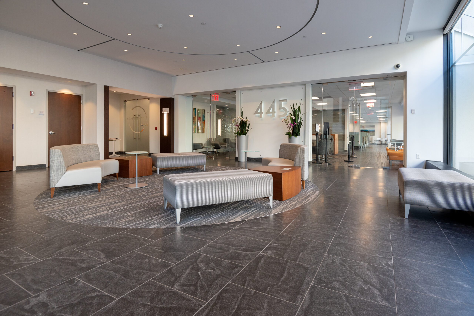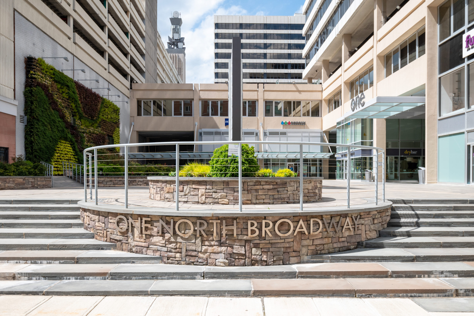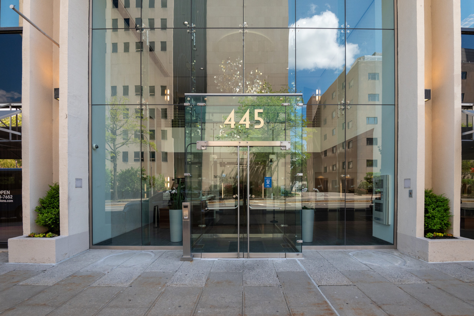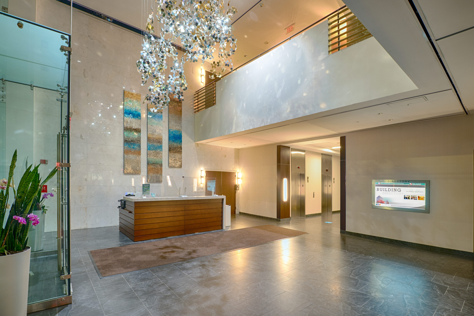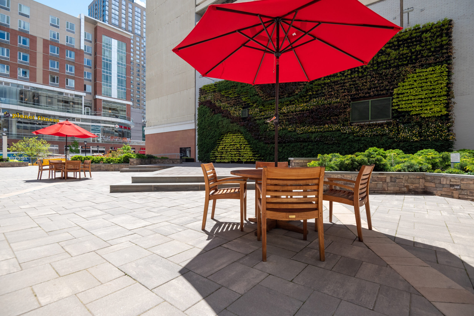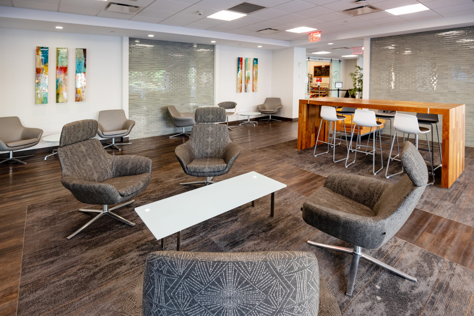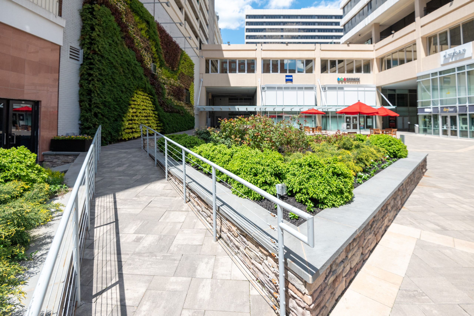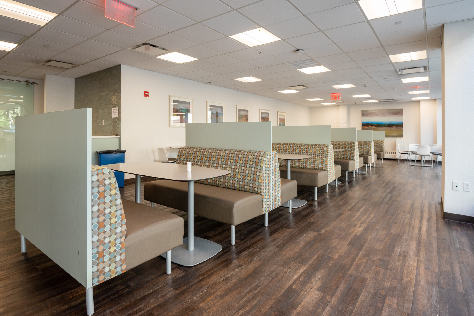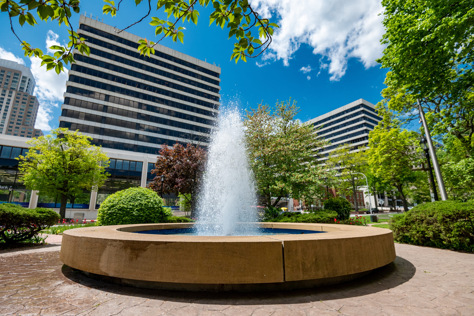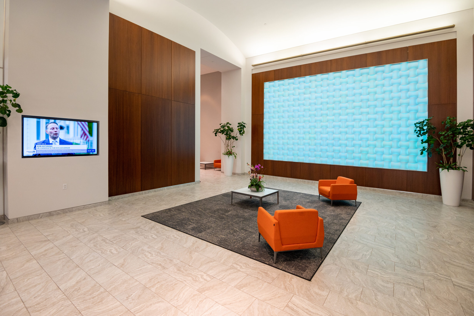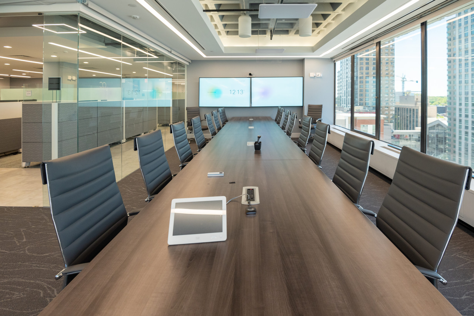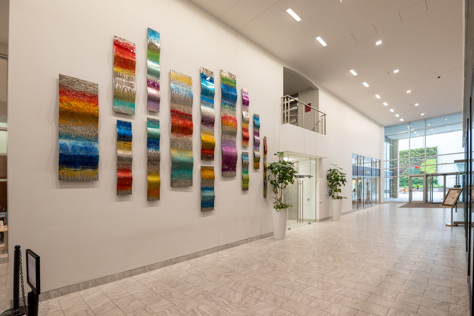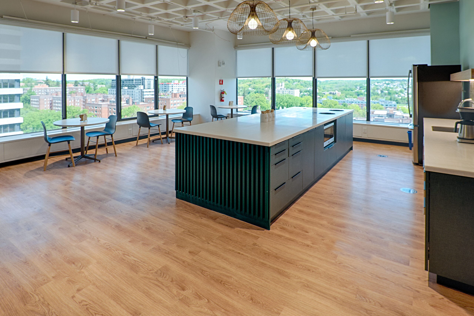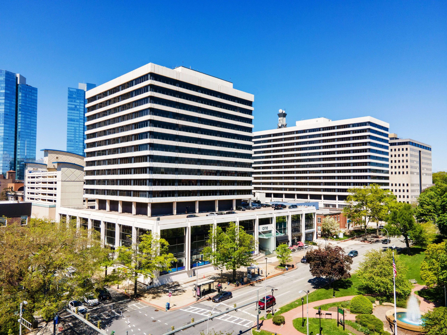
White Plains Plaza presents two Class A office buildings: 1 North Broadway and 445 Hamilton Avenue
Located in the heart of downtown White Plains, the two 15-story buildings total 720,000 SF of Class-A office space. A recently completed capital improvement program features newly designed building lobbies with curated art installations, state-of-the-art infrastructure, enhanced tenant amenities, new restrooms, upgraded corridors, activated outdoor spaces, a living green wall, a full-service cafeteria with tenant lounge and conference facility at 445 Hamilton Avenue.
White Plains Plaza will further elevate the tenant experience with a mobile application to manage tenant amenities, an enhanced outdoor courtyard complete with seating areas, and a new tenant lounge/coffee bar at 1 North Broadway.
The building is conveniently located within walking distance from White Plains Train Station with an exceptional selection of retail and dining options both on-site and nearby. Efficient floor plates, quality amenities, and easy access to Manhattan, airports, and surrounding suburbs make White Plains Plaza a world-class business environment for the workforce of today.
Common Areas
Features
Premium Amenities
- Outdoor courtyard with living green wall
- Full-service cafeteria with tenant lounge at 445 Hamilton Avenue
- Conference facility at 445 Hamilton Avenue
- Via Garibaldi restaurant, Sola Salons, Elements Massage and Dry Bar located on site
- Complimentary Uber service or short walk to the White Plains Train Station
- 24/7 building security
- Dual POE for telecommunications services
- Current service providers: Cablevision / Lightpath, AboveNet, AT&T, Cogent, Verizon, and Fibertech Networks
- Signage opportunities available for larger tenants
Capital Improvements Underway
- Elevated tenant experience with HqO App
- New tenant lounge and coffee bar coming to 1 North Broadway
- Enhanced outdoor courtyard atmosphere
Completed Capital Improvements
- Redesigned building entrances and lobbies
- New restrooms
- New common corridors
- New building plaza and seating area
- New cafeteria and conference facility
Availabilities & Floor Plans
1 North Broadway– Large Block Up To 35,000 SF
| Floor | Suite | RSF | Floor Plan |
|---|---|---|---|
| 10th Floor | 1001 | 4,500 | Download |
| 9th Floor | 905 | 8,420 | Download |
| 8th Floor | 801 | 2,926 | Download |
| 8th Floor | 805 | 3,206 | Download |
| 8th Floor | 806 | 8,018 | Download |
| 6th Floor | 601 | 6,883 | Download |
| 5th Floor | 500 | 26,142 | Download |
| 4th Floor | 411 | 1,194 | Download |
| 4th Floor | 415 | 1,299 | Download |
| 4th Floor | 414 | 1,454 | Download |
| 4th Floor | 402 | 1,462 | Download |
| 4th Floor | 403 | 1,935 | Download |
| 4th Floor | 405 | 2,102 | Download |
| 2nd Floor | 200A | 10,339 | Download |
| Mezzanine | 24,238 | Download |
* Suites 805 and 806 can be combined to 11,224 RSF
** Suites 402, 403 and 405 can be combined to 5,499 RSF
445 Hamilton Avenue– Large Block Up To 69,000 SF
| Floor | Suite | RSF | Floor Plan |
|---|---|---|---|
| 12th Floor | 1201 | 7,448 | Download |
| 9th Floor | 900 | 28,848 | Download |
| 8th Floor | 800 | 13,614 | Download |
| 8th Floor | 801 | 7,145 | Download |
| 8th Floor | 802 | 5,937 | Download |
| 7th Floor | 701 | 13,301 | Download |
| 6th Floor | 607 | 3,409 | Download |
| 6th Floor | 603 | 2,531 | Download |
| 5th Floor | 503 | 1,857 | Download |
| 4th Floor | 408 | 3,367 | Download |
| 4th Floor | 407 | 1,562 | Download |
| 4th Floor | 403A | 908 | Download |
| 4th Floor | 403 | 1,059 | Download |
| 4th Floor | 402 | 1,087 | Download |
* Suites 800, 801 and 802 can be combined to 26,696 RSF
** Suites 402, 403 and 403A can be combined to 3,054 RSF
*** Suites 407 and 408 can be combined to 4,959 RSF
